14147 134 Street, Edmonton, Alberta
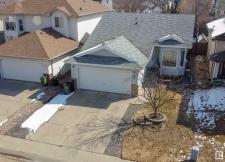
- $444,900
- [View Details]
- 4 Beds
- 3 Baths
- 1,145.72 sq.ft.
- 4,461.64 sq.ft.
- Detached Single Family
[MLS®#: E4289320] The home you’ve been waiting for in Hudson! This beautiful bungalow is just the right size- space for 3 bedrooms & 2 full bathrooms upstairs, with a 4th bedroom & 3rd full bathroom in the fully finished (9’!) basement! Vaulted ceilings open th... Read More
Listing Provided By: RE/MAX River City
#17 903 109 ST NW, Edmonton, Alberta

- $249,900
- [View Details]
- 3 Beds
- 2 Baths
- 89.98 sq.ft.
- 476.16 m2
- Duplex
[MLS®#: E4285928] Beautifully kept half duplex in a quiet 50+ complex in South Edmonton! Beside Blackmud Creek Ravine trails, at the back of the complex for privacy, with a South facing backyard that overlooks a field. Visitor parking is just outside the door, with... Read More
Listing Provided By: RE/MAX River City
#204 10320 113 ST NW, Edmonton, Alberta

- $144,900
- [View Details]
- 3 Beds
- 1 + 1 half Baths
- 92.37 sq.ft.
- Apartment
[MLS®#: E4283926] In the heart of Oliver- this 3 bedroom, 1.5 bathroom condo thats been redone with durable vinyl plank throughout, baseboards, casings, and fresh paint! Private North facing balcony with no other balconies to the sides for your own little courtyard... Read More
Listing Provided By: RE/MAX River City
7719 176 Street, Edmonton, Alberta
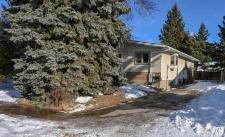
- $254,900
- [View Details]
- 3 Beds
- 1 Bath
- 1,055.19 sq.ft.
- 3,999 sq.ft.
- Half Duplex
[MLS®#: E4281072] Spacious half duplex with separate side entrance in West Edmonton! 1055 square feet, 3 bedrooms upstairs, 1.5 bathrooms, and many updates! The kitchen was redone with maple faced cabinetry, including a built-in pantry and ceramic tile floors. The ... Read More
Listing Provided By: RE/MAX River City
40 ASHTON Gate, Spruce Grove, Alberta
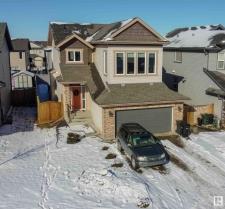
- $444,900
- [View Details]
- 3 Beds
- 2 Baths
- 1,940.75 sq.ft.
- 4,650 sq.ft.
- Detached Single Family
[MLS®#: E4279648] This home is a showstopper- 9’ ceilings on the main & basement, newer laminate floors, newer stainless steel appliances (including a Miele dishwasher), flowing open concept layout that is efficiently designed, an oversized double attached garage... Read More
Listing Provided By: RE/MAX River City
15103 77 AV NW, Edmonton, Alberta

- $689,900
- [View Details]
- 4 Beds
- 3 + 1 half Baths
- 214.99 sq.ft.
- 612.25 m2
- House
[MLS®#: E4278912] This stunning 2-storey in Rio Terrace has the original charm with modern upgrades- 2 new furnaces, new hot water tank, triple pane windows, A/C, 1.5 of insulation added, 8 doors, new skylights, the list goes on! Centered on a gorgeous wood stairca... Read More
Listing Provided By: RE/MAX River City
306 11120 68 Avenue, Edmonton, Alberta
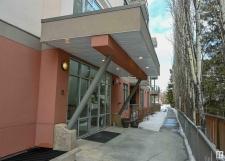
- $309,900
- [View Details]
- 2 Beds
- 2 Baths
- 960.15 sq.ft.
- Lowrise Apartment
[MLS®#: E4277570] West facing 2 bedroom 2 bathroom condo with A/C & 9’ ceilings in a quiet concrete & steel building in the heart of Parkallen! Tiled floors, granite counters, and maple cabinetry accented by stainless steel appliances welcomes you, and the open c... Read More
Listing Provided By: RE/MAX River City
15103 77 Avenue, Edmonton, Alberta
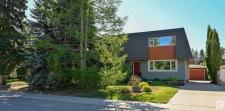
- $689,900
- [View Details]
- 4 Beds
- 3 Baths
- 2,314.15 sq.ft.
- Detached Single Family
[MLS®#: E4268678] This stunning 2-storey in Rio Terrace has the original charm with modern upgrades- 2 new furnaces, new hot water tank, triple pane windows, A/C, 1.5” of insulation added, 8’ doors, new skylights, the list goes on! Centered on a gorgeous wood s... Read More
Listing Provided By: RE/MAX River City
35 53503 RGE RD 274, Rural Parkland County, Alberta
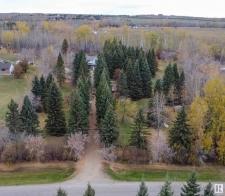
- $674,900
- [View Details]
- 6 Beds
- 3 Baths
- 2,373.68 sq.ft.
- Detached Single Family
[MLS®#: E4266714] Private, treed acreage just North of Spruce Grove on pavement! Drive up your picturesque driveway opening into a turnaround sided by a new fir rail fence with page wire to the charming front porch with cedar accents. Enter on tiled floors, with en... Read More
Listing Provided By: RE/MAX River City
23 LAMPLIGHT Drive, Spruce Grove, Alberta
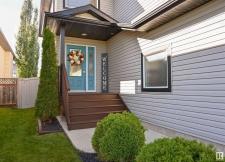
- $424,900
- [View Details]
- 4 Beds
- 2 Baths
- 1,798.23 sq.ft.
- 4,413.20 sq.ft.
- Detached Single Family
[MLS®#: E4264297] Air conditioned, 4 bedrooms, fully finished basement, heated oversized double attached garage, on a 410 square meter lot with a West facing backyard for the evening sun! This home has been updated with laminate floors, newer appliances, 2019 roof,... Read More
Listing Provided By: RE/MAX River City
40 ASHTON Gate, Spruce Grove, Alberta
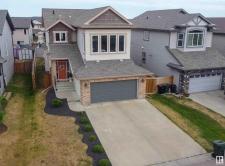
- $434,900
- [View Details]
- 3 Beds
- Detached Single Family
[MLS®#: E4260201] This home is a showstopper- 9’ ceilings on the main & basement, newer laminate floors, newer stainless steel appliances (including a Miele dishwasher), flowing open concept layout that is efficiently designed, an oversized double attached garage... Read More
Listing Provided By: RE/MAX River City
15407 93 Avenue, Edmonton, Alberta
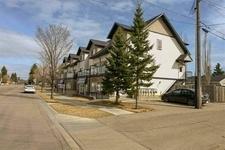
- $299,900
- [View Details]
- 2 Beds
- Townhouse
[MLS®#: E4252468] Air conditioned 2-storey townhouse in West Edmonton! Welcome to the quiet community of Sherwood! A 10 minute walk to McKenzie Ravine, and a quick bike ride to Buena Vista dog park and Hawrelak park. 15 mins. from downtown & 2 blocks away from the ... Read More
Listing Provided By: RE/MAX River City
11804 22 Avenue, Edmonton, Alberta
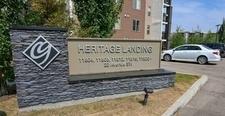
- $170,000
- [View Details]
- 2 Beds
- Lowrise Apartment
[MLS®#: E4255688] Come have a look at this perfect condo in South Edmonton! This one checks all the boxes- 2 bedrooms, 2 full bathrooms + den, in-suite laundry, balcony, elevator, a titled underground parking stall (#285) with enclosed, secure storage in front of t... Read More
Listing Provided By: RE/MAX River City
9525 185 Street, Edmonton, Alberta
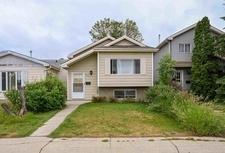
- $309,900
- [View Details]
- 4 Beds
- Detached Single Family
[MLS®#: E4254908] Perfect well-maintained & upgraded bi-level with an oversized single garage (24’3 x 16’1) & covered carport in the quiet community of La Perle in West Edmonton! A quick commute to downtown and the U of A with easy public transit access. This p... Read More
Listing Provided By: RE/MAX River City
58509 RGE 272 Road, Rural Westlock County, Alberta
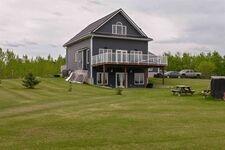
- $559,900
- [View Details]
- 4 Beds
- 1,836.98 sq.ft.
- Detached Single Family
[MLS®#: E4250213] An acreage that hits all the boxes! This home was built in 2010 and features an oversized double attached garage (24'5x24'3), including a new metal roof and vinyl siding. The fully fenced (with page wire) yard surrounds a mature shelterbelt enhanc... Read More
Listing Provided By: RE/MAX River City
Data is deemed reliable but is not guaranteed accurate by the REALTORS® Association of Edmonton. Copyright 2024 by the REALTORS® Association of Edmonton. All rights reserved.
All information displayed is believed to be accurate, but is not guaranteed and should be independently verified. No warranties or representations of any kind are made with respect to the accuracy of such information. Not intended to solicit properties currently listed for sale.
The trademarks REALTOR®, REALTORS® and the REALTOR® logo are controlled by The Canadian Real Estate Association (CREA) and identify real estate professionals who are members of CREA. The trademarks MLS®, Multiple Listing Service® and the associated logos are owned by CREA and identify the quality of services provided by real estate professionals who are members of CREA.
REALTOR® contact information provided to facilitate inquiries from consumers interested in Real Estate services. Please do not contact the website owner with unsolicited commercial offers.
CREA Agreement
Terms of Use
This website is operated by Kalan Savill, a salesperson who is a member of The Canadian Real Estate Association (CREA). The content on this website is owned or controlled by CREA. By accessing this website, the user agrees to be bound by these terms of use as amended from time to time, and agrees that these terms of use constitute a binding contract between the user, Kalan Savill, and CREA.
Copyright
The content on this website is protected by copyright and other laws, and is intended solely for the private, non-commercial use by individuals. Any other reproduction, distribution or use of the content, in whole or in part, is specifically prohibited. Prohibited uses include commercial use, “screen scraping”, “database scraping”, and any other activity intended to collect, store, reorganize or manipulate the content of this website.
Trademarks
REALTOR®, REALTORS®, and the REALTOR® logo are certification marks that are owned by REALTOR® Canada Inc. and licensed exclusively to The Canadian Real Estate Association (CREA). These certification marks identify real estate professionals who are members of CREA and who must abide by CREA’s By-Laws, Rules, and the REALTOR® Code. The MLS® trademark and the MLS® logo are owned by CREA and identify the professional real estate services provided by members of CREA.
Liability and Warranty Disclaimer
The information contained on this website is based in whole or in part on information that is provided by members of CREA, who are responsible for its accuracy. CREA reproduces and distributes this information as a service for its members, and assumes no responsibility for its completeness or accuracy.
Amendments
Kalan Savill may at any time amend these Terms of Use by updating this posting. All users of this site are bound by these amendments should they wish to continue accessing the website, and should therefore periodically visit this page to review any and all such amendments.